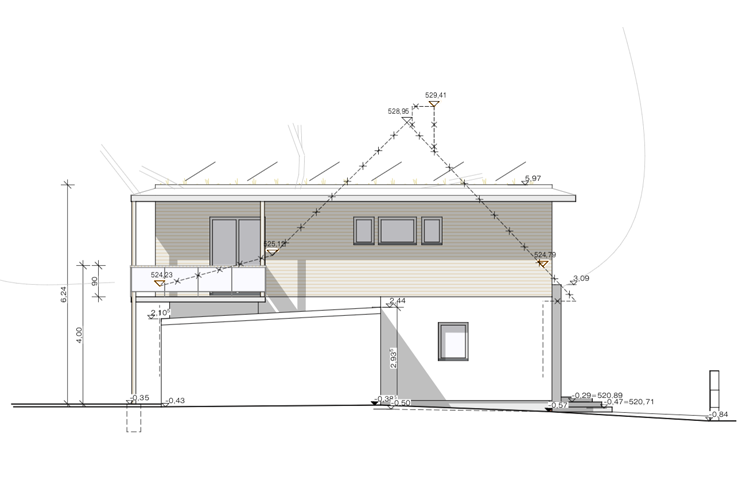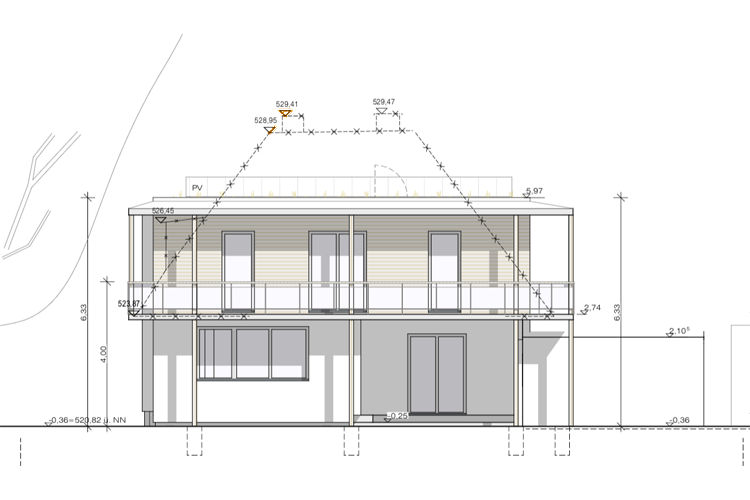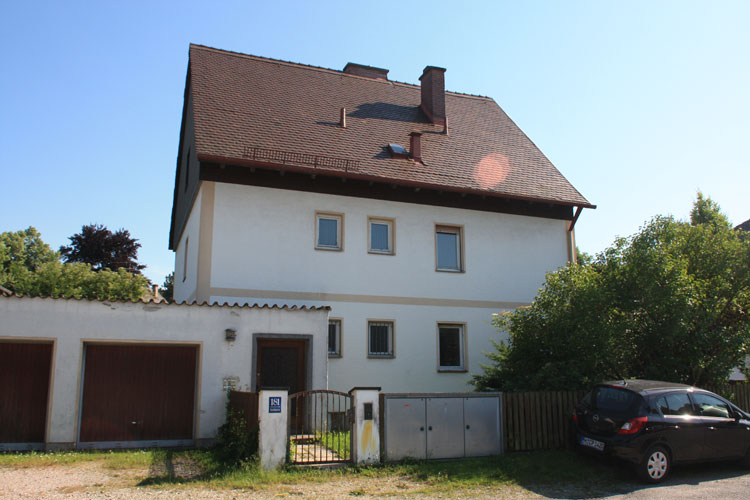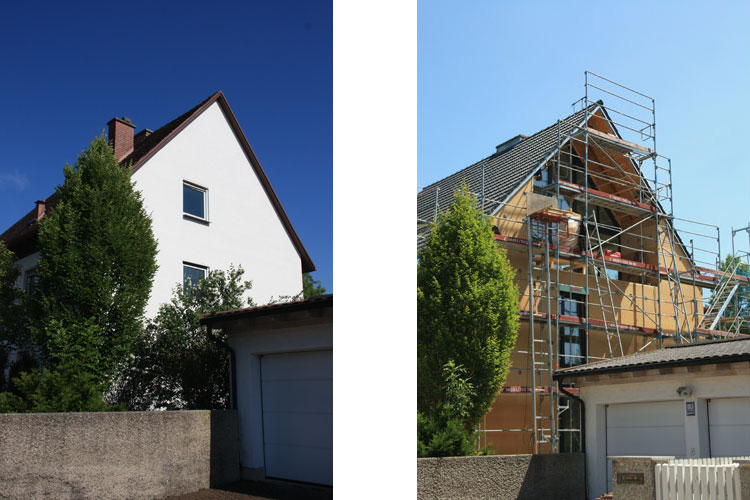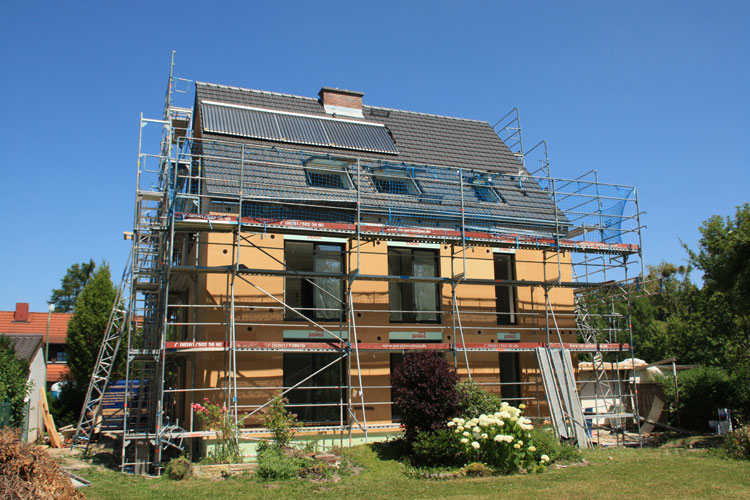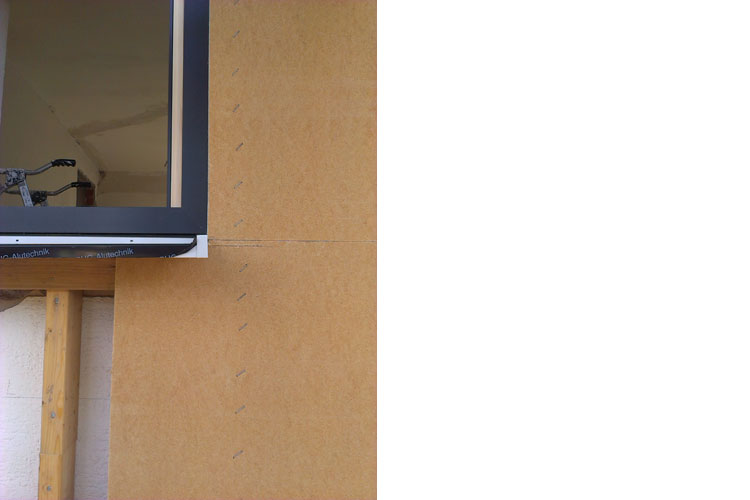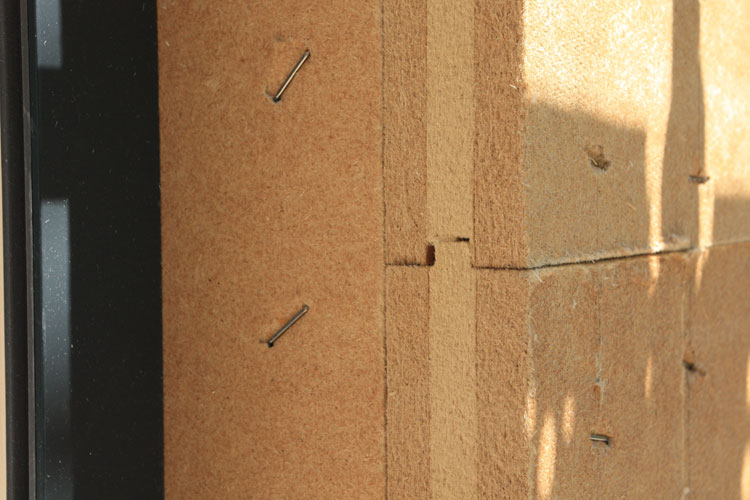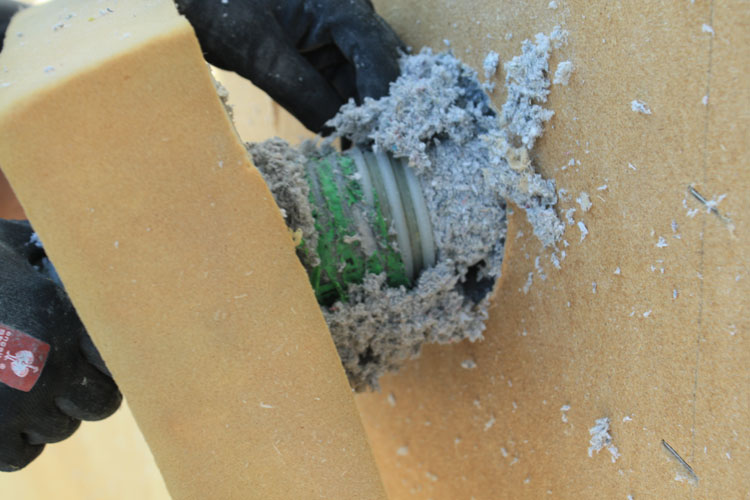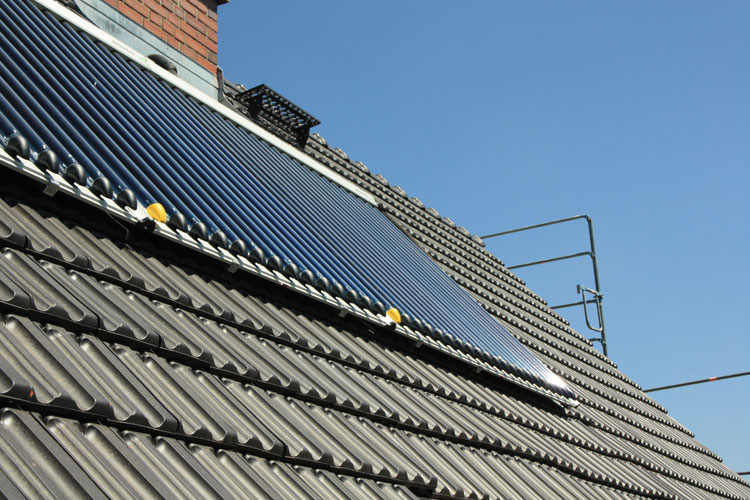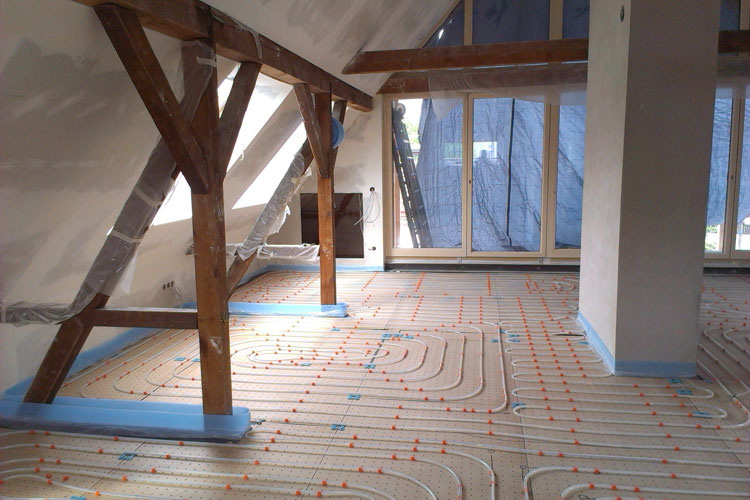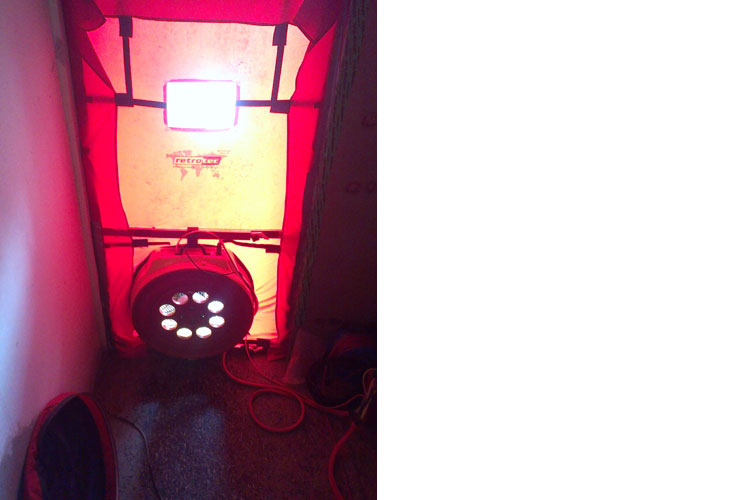House GW (1956) will get a new top floor. The pitched roof truss will be replaced with a new timer structure and a flat roof - in order to create more living surface and an extra extra child's room. These change will be taken as an opportunity to to lower the energy-demand and to transition towards a heating system based on renewable energies (water-heatpump, PV) and to adapt the house to modern living requirements.
The new construction will be built as timber-construction. For all materials the emphasis is being placed on ecologic and healthy materials. The windows, which have been replaced recently are being kept, until the end of there life-cycle.
Due to the taken measurements the energy-demand was reduced on approx. XX% of the former energy demand for heating an warmwater - even with the increased living surface. The CO2 emissions were reduced to XX kg/m2a.
